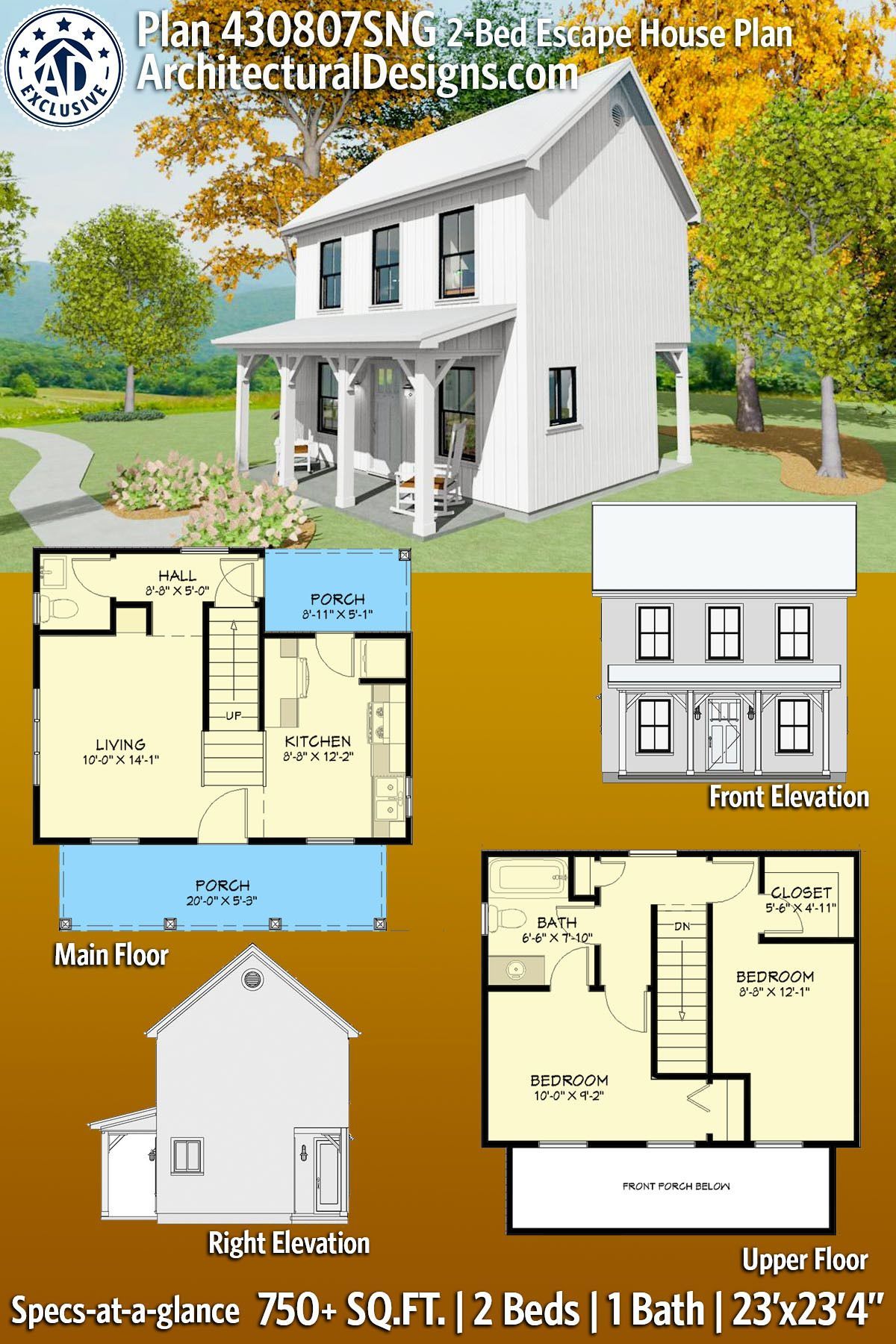19 diy House blueprints ideas
2 Bed Farmhouse Cottage House Plan 430807SNG

This exclusive, tiny home plan stands tall with vertical siding that guides your eye to the gable rooftop. Use this as a vacation escape, an ADU or as a year-rounder and live a simple life.The main level is where you’ll find the living room, kitchen, and a powder bath.The galley-style kitchen overlooks the front porch, with a door that leads to a back porch, ideal for a grill.Upstairs, discover two bedrooms; one offers access to a full bath, and one includes a walk-in closet.