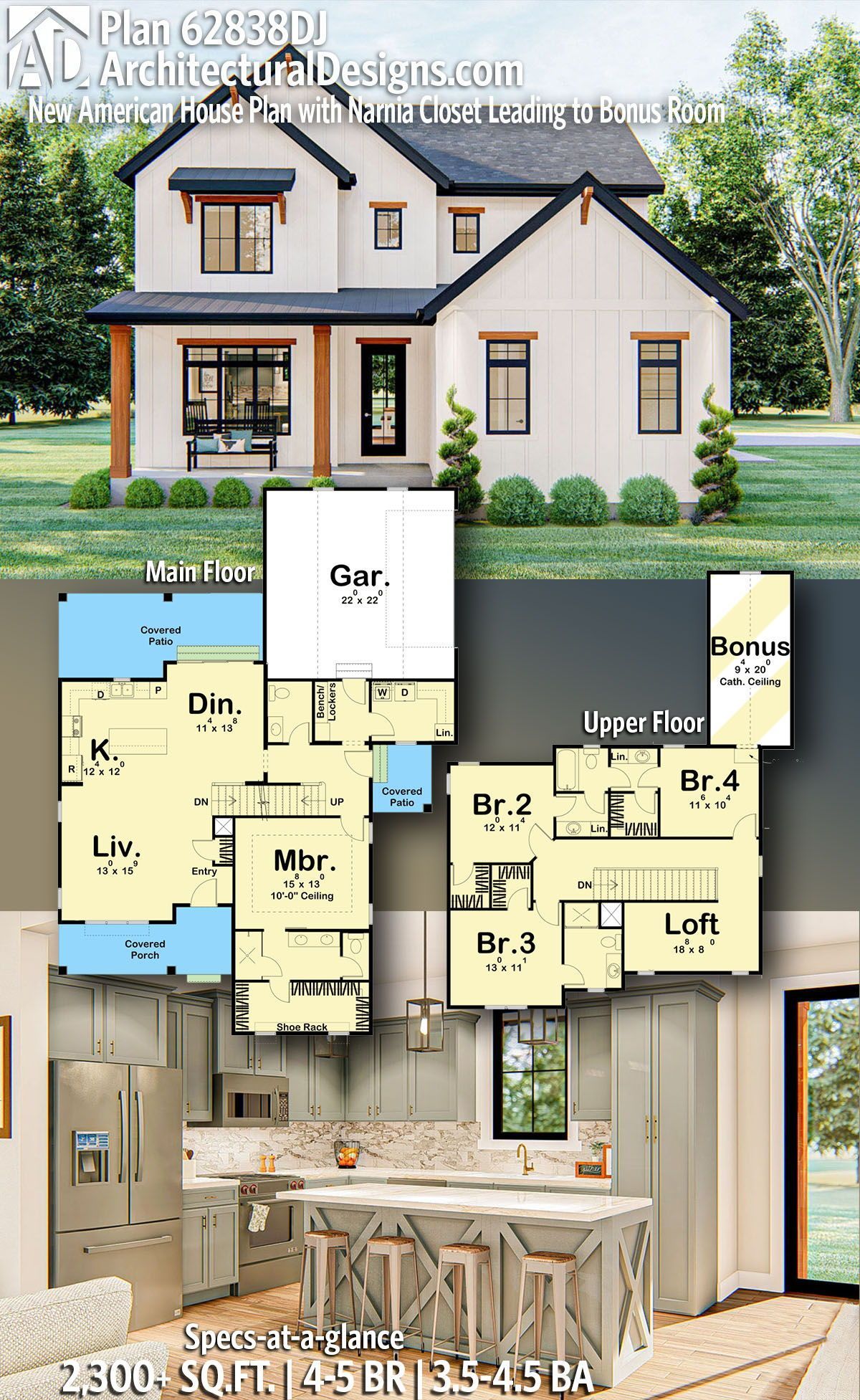19 diy House blueprints ideas
American Farmhouse Plan 62838DJ: New American House Plan with Narnia Closet Leading to Bonus Room

This exterior of this gorgeous New American house plan has a combination of board and batten siding, wood elements and metal roof accents giving this house great curb appeal. Inside the home, you’ll love the wide-open floor plan on the main level. The kitchen includes a large island with a snack bar. The master suite is conveniently located on the main floor as well and includes a massive walk-in closet with a built-in shoe rack.On the second level, you’ll find a fantastic loft that makes a great play area for kids. There are also 3 bedrooms on the second level. Bedrooms 2 and 4 share a jack and jill bathroom while bedroom 3 has its own bathroom. Each of the bedrooms has its own walk-in closet. The coolest feature can be found in bedroom 4. An inconspicuous wardrobe opens up to a massive room above the garage through a Narnia closet. This bonus room adds 204 sq ft to the house plan and is a great place for a kid’s playroom.This plan is also available with a finished basement that adds 795 square feet of living space when built as provided. It gives you a family room with a wet bar and fireplace flanked by built-in bookshelves, a wine room, and an additional bedroom.