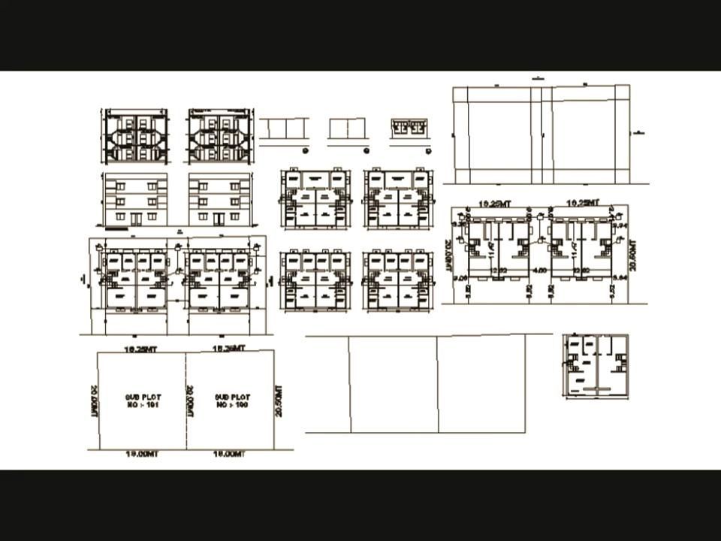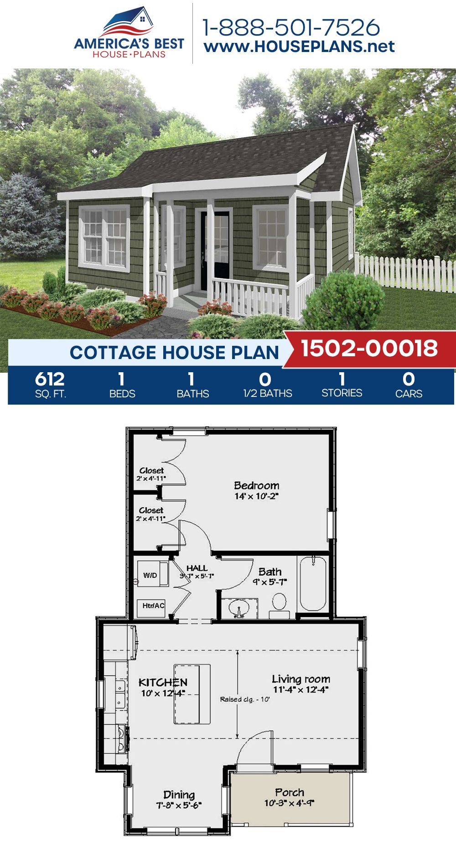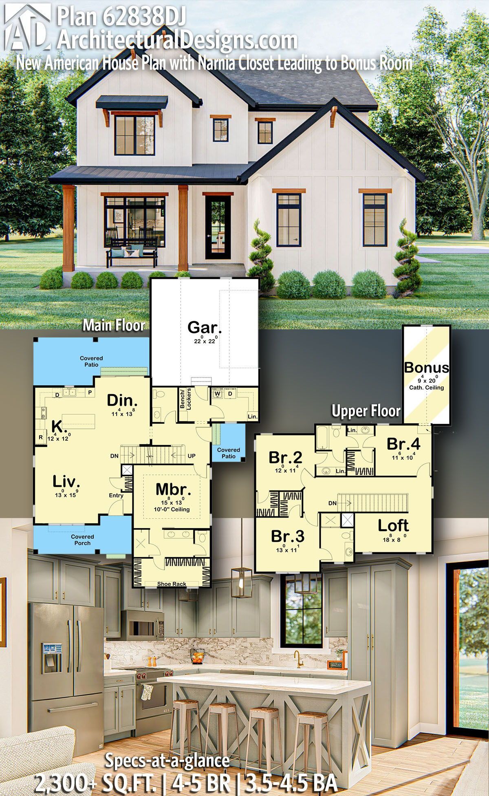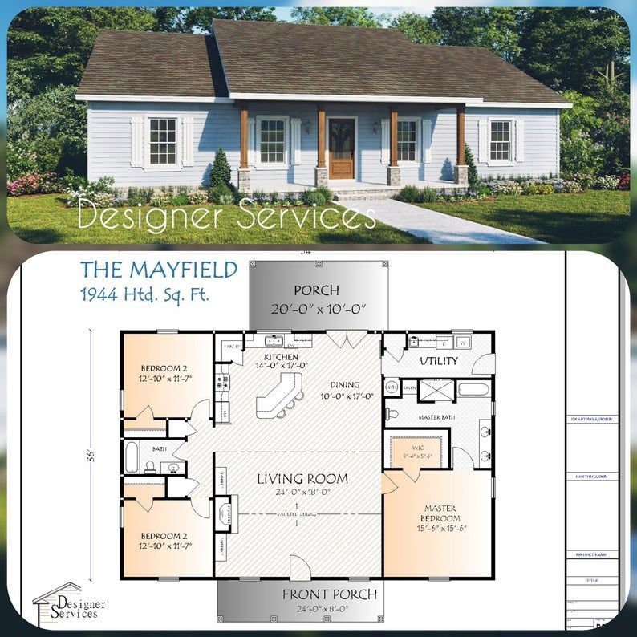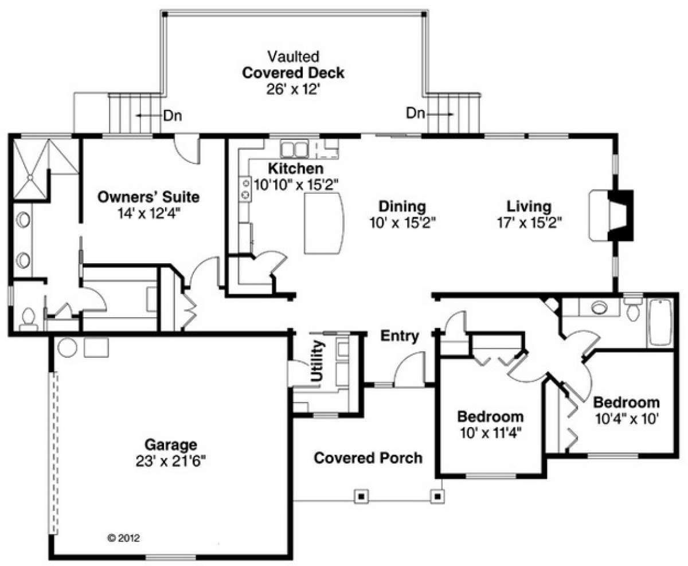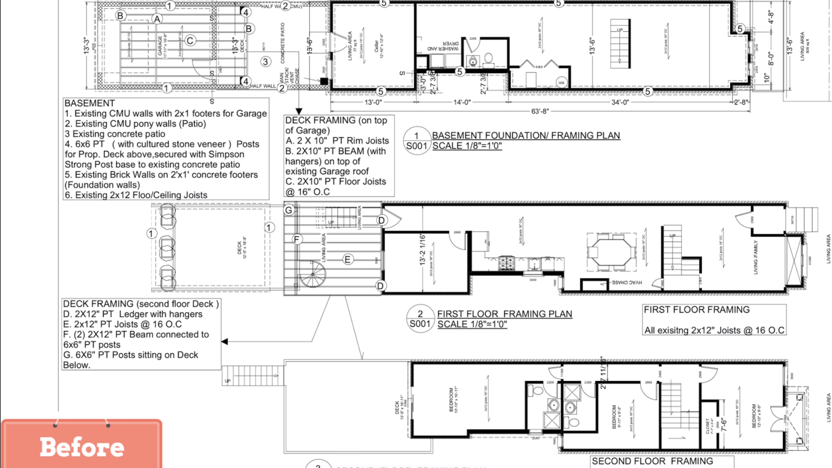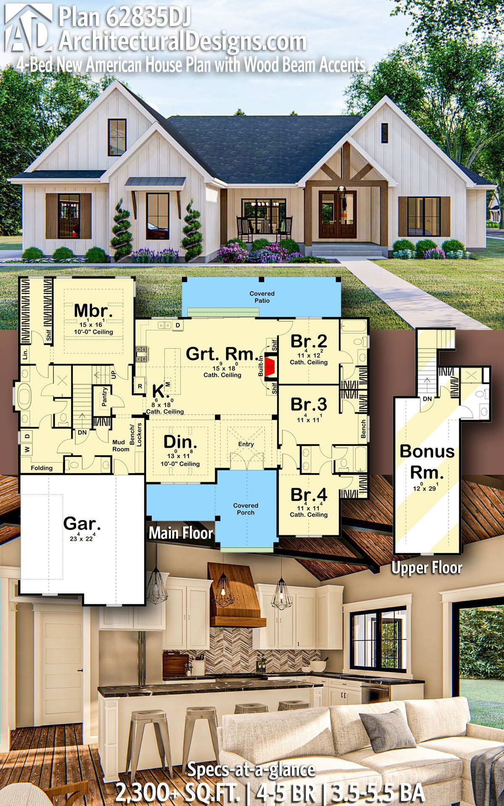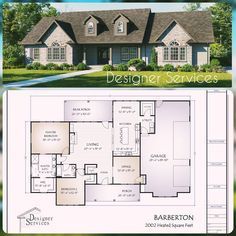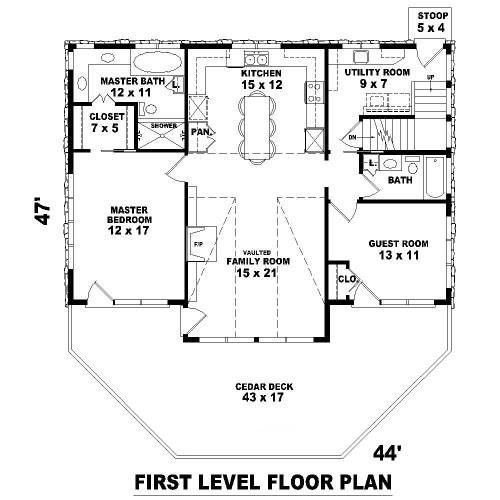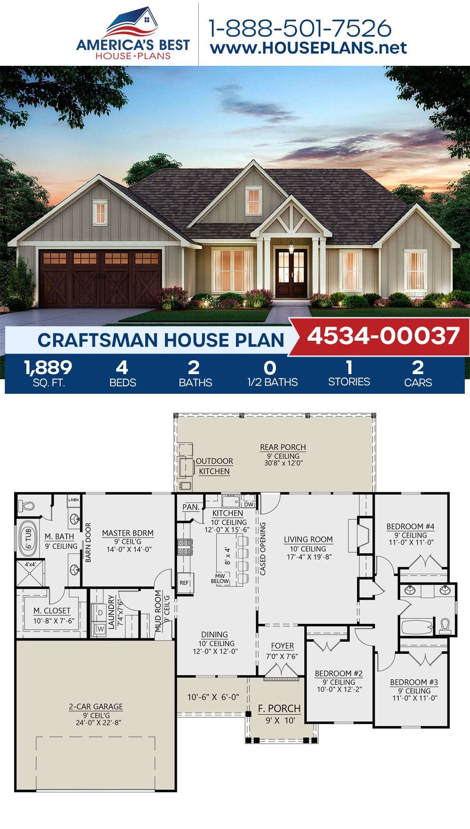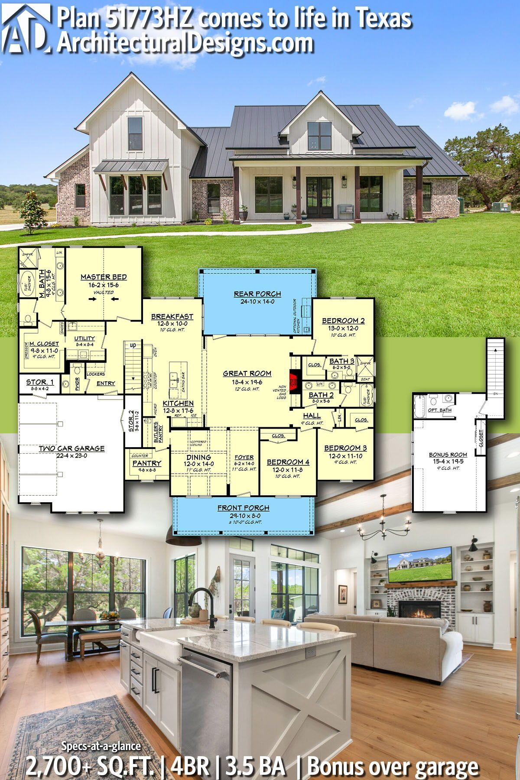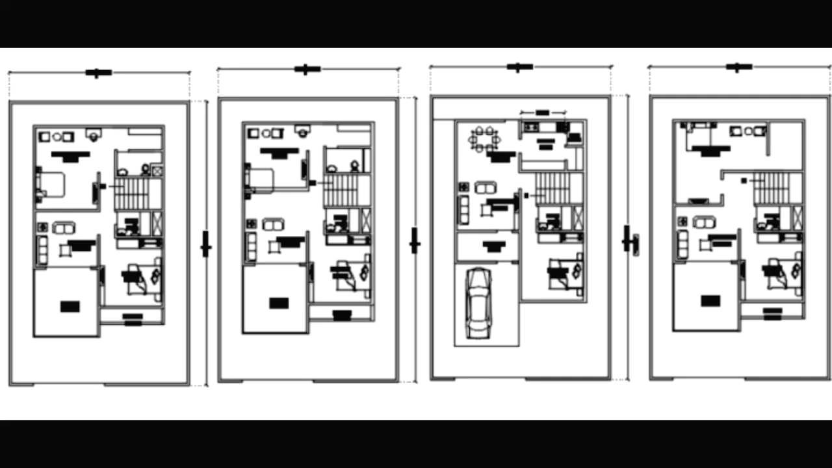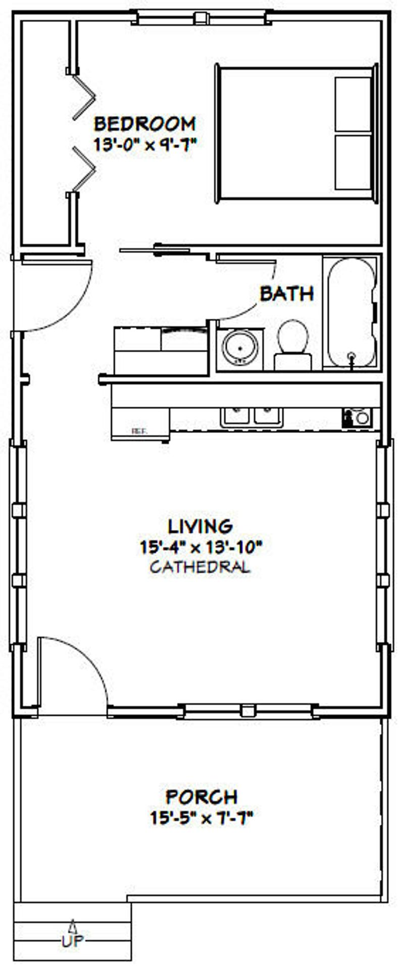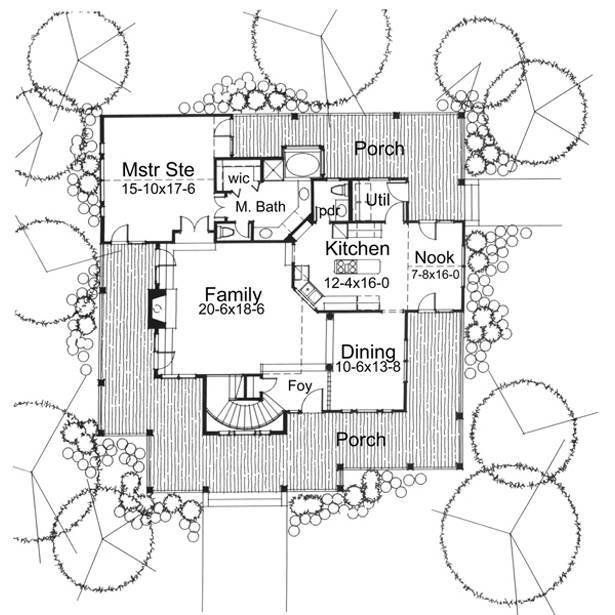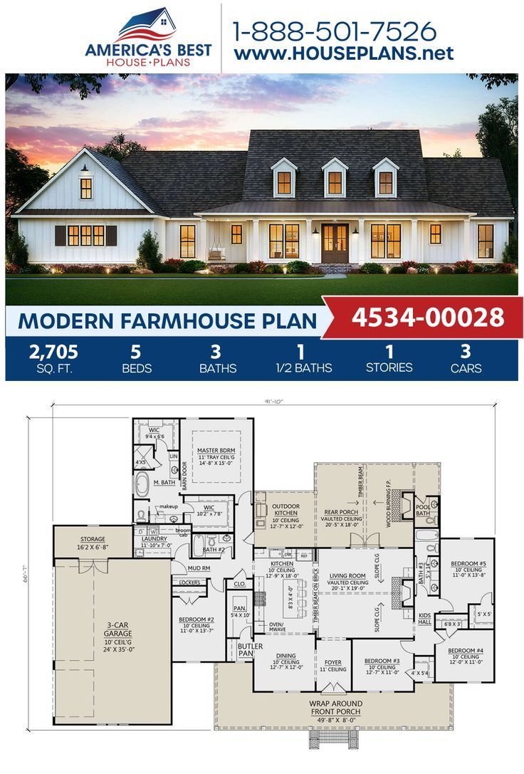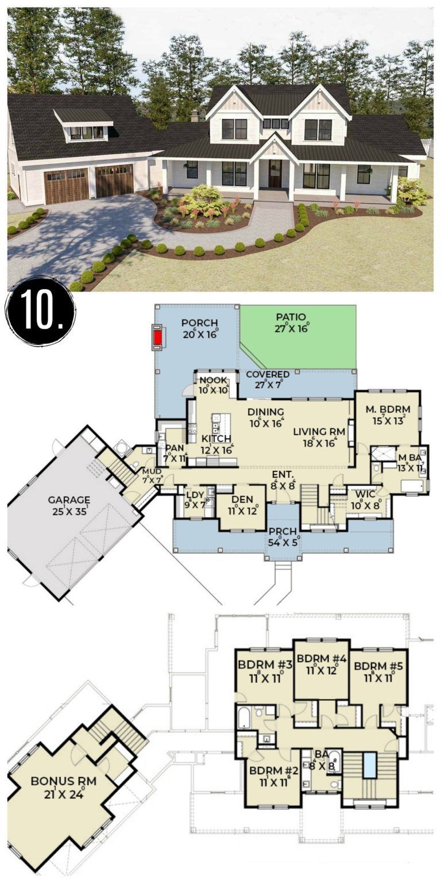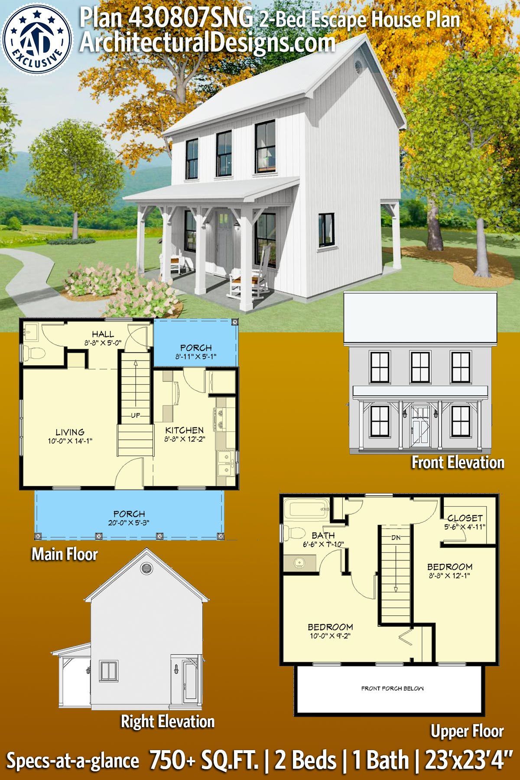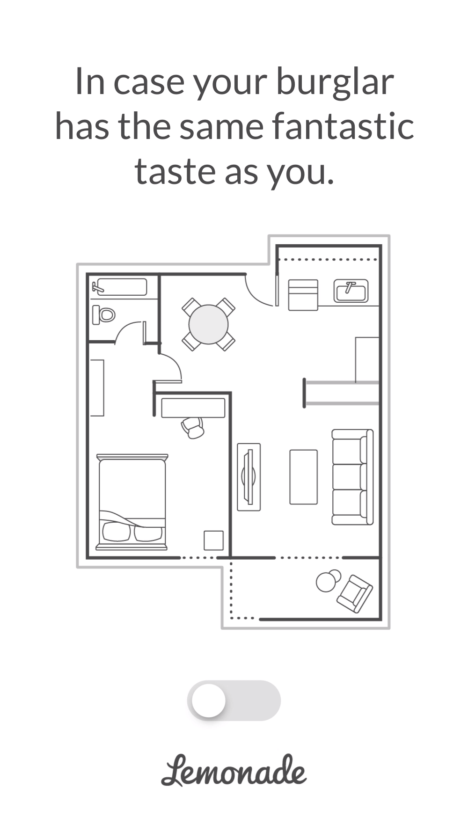19 diy House blueprints ideas
Page 6 of 19
Willow Lane II House Plan, 1710 Square Feet
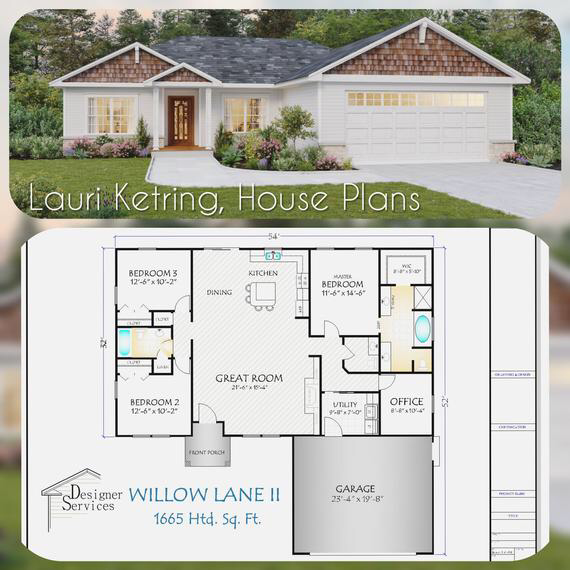
via: www.etsy.com
The Willow Lane II plan is an upgrade from the original version with a closed in garage on front and a completely different look to the exterior. This popular craftsman design can be purchased as a stock plan or it can be customized just for you. The Plan Set includes the following: Foundation Plan: Drawn to 1/4″ scale, this page shows all necessary notations and dimensions including support columns,and plumbing locations. Exterior Elevations: A blueprint picture of all four sides showing exterior materials and measurements. Floor Plan: Detailed plan, drawn to 1/4″ scale for each level showing room dimensions, wall partitions, windows, etc. Electrical Plan: Drawn to 1/4″ scale, showing location of electrical outlets and switches. Wall Section: A vertical cutaway view of the house from roof to foundation showing details of framing, construction, flooring and roofing. A PDF file is sent to your email for you to have printed at any local printing shop or I can print sets for $15 each + $10shipping CAD file can be purchased for an additional $150
