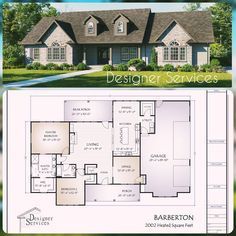19 diy House blueprints ideas
The Barberton Plan, 2002 Heated Square Feet

via: www.etsy.com
The Barberton Plan is a possible 3 bedroom, 2 bath, 2002 heated square foot with a MASSIVE garage space. The Plan Set includes the following: Concrete and/or Crawl Space Foundation Plan: Drawn to 1/4″ scale, this page shows all necessary notations and dimensions including support piers, footer sizes, and plumbing locations. Exterior Elevations: A blueprint picture of all four sides showing exterior materials and measurements. Floor Plan: Detailed plan, drawn to 1/4″ scale for each level showing room dimensions, wall partitions, windows, etc. Electrical Plan: Drawn to 1/4″ scale, showing location of electrical outlets and switches. Wall Section: A vertical cutaway view of the house from roof to foundation showing details of framing, construction, flooring and roofing. Printed Sets can be added to your order for $15 per set + shipping