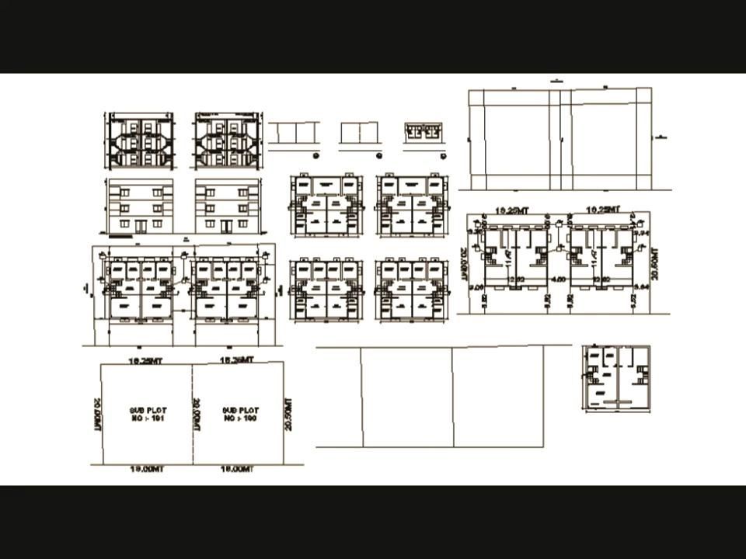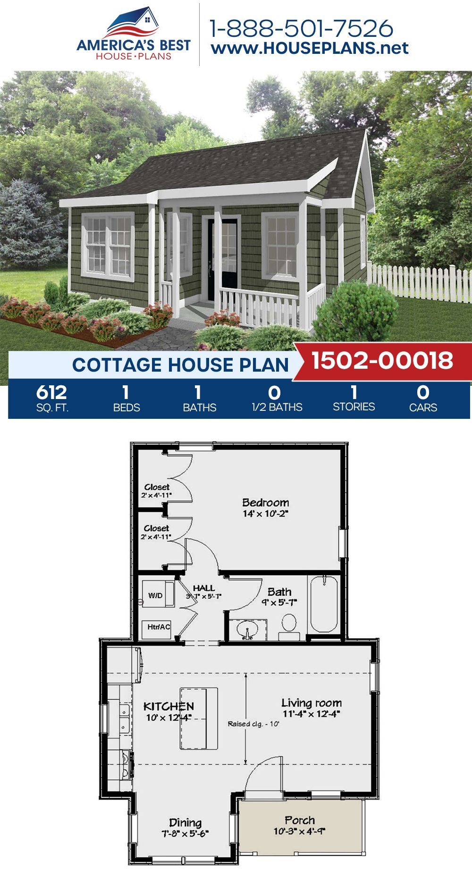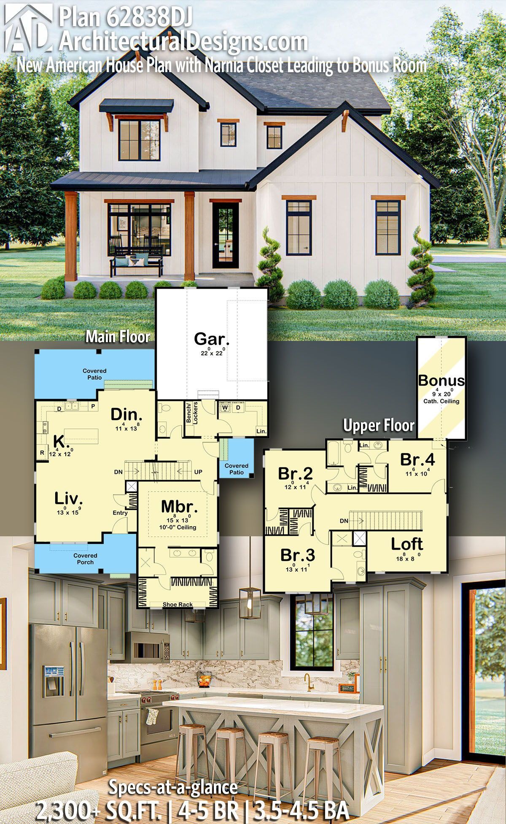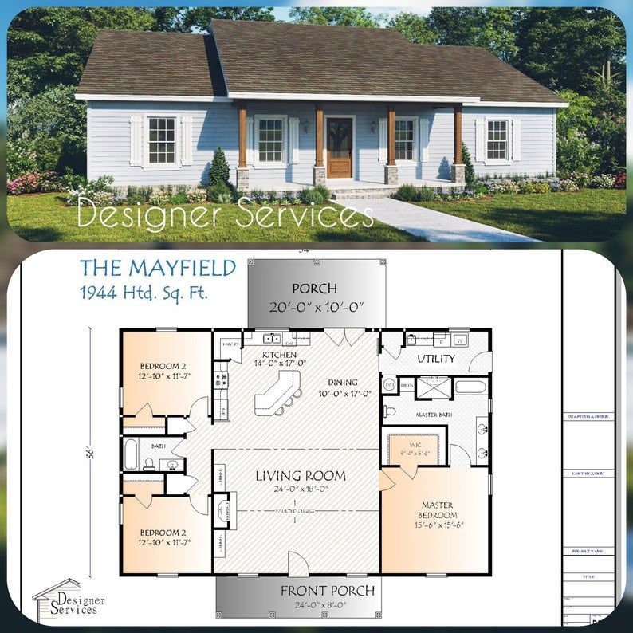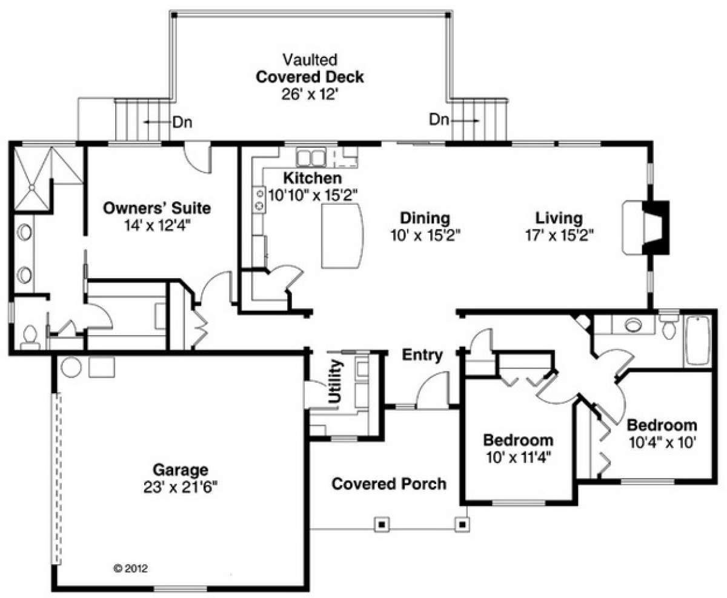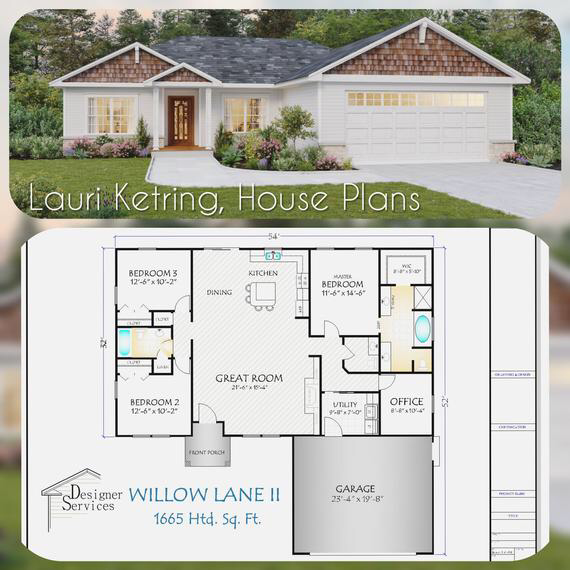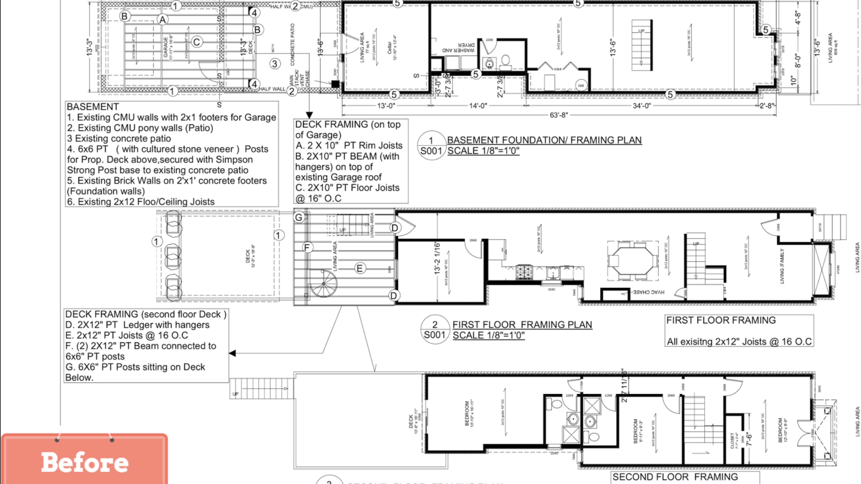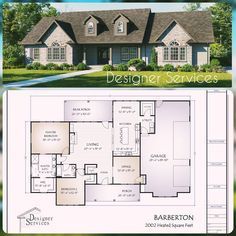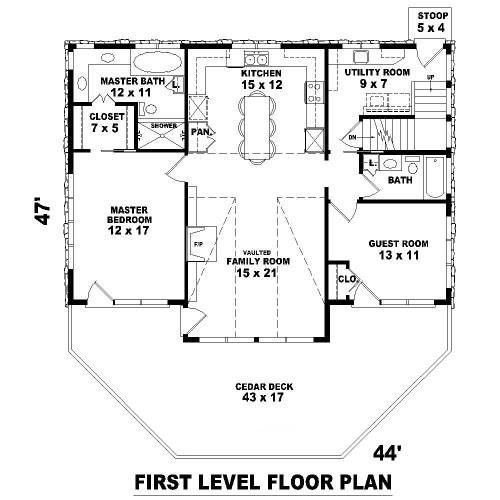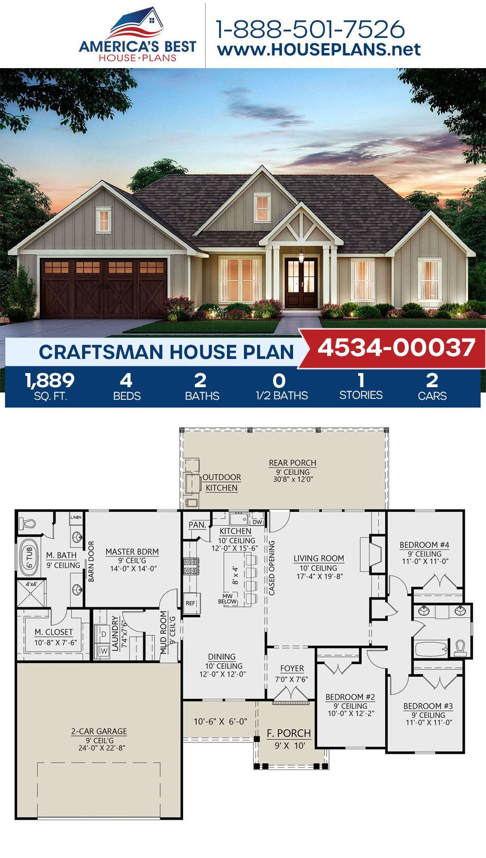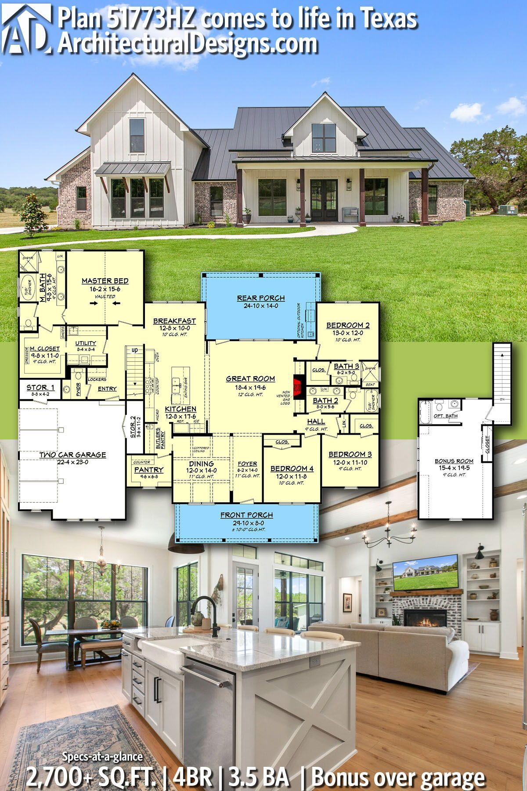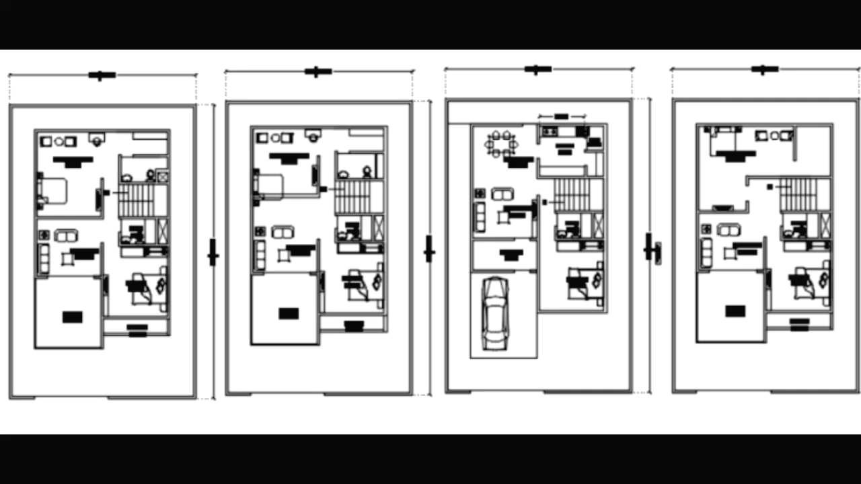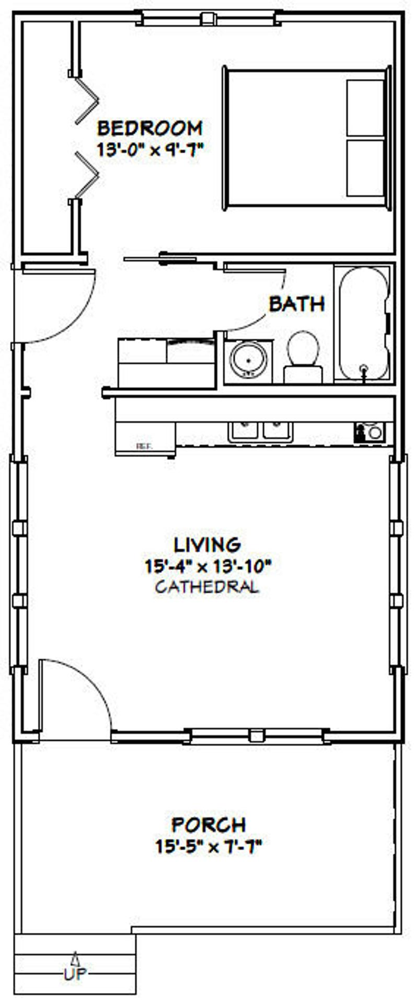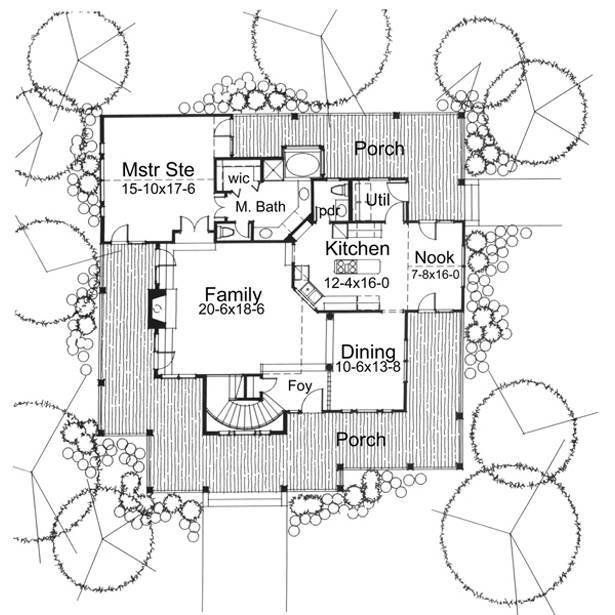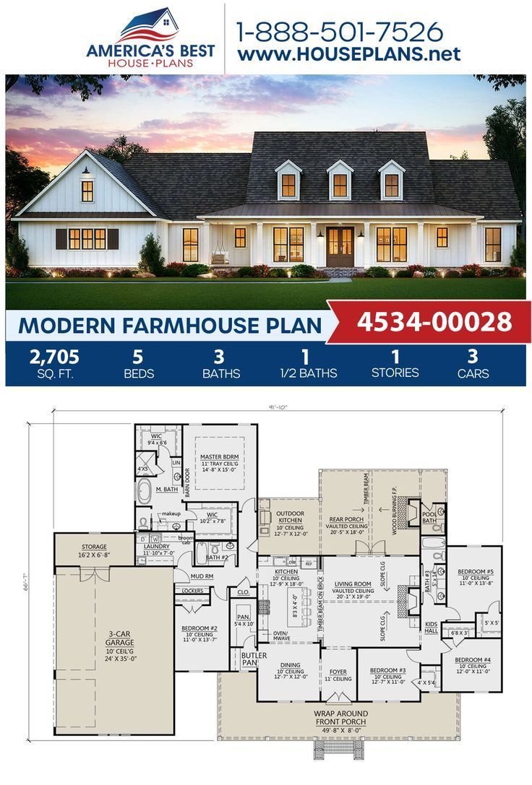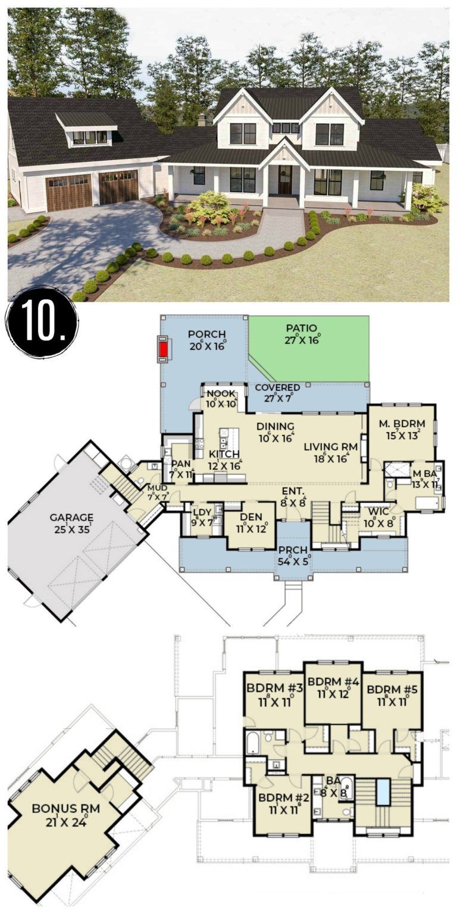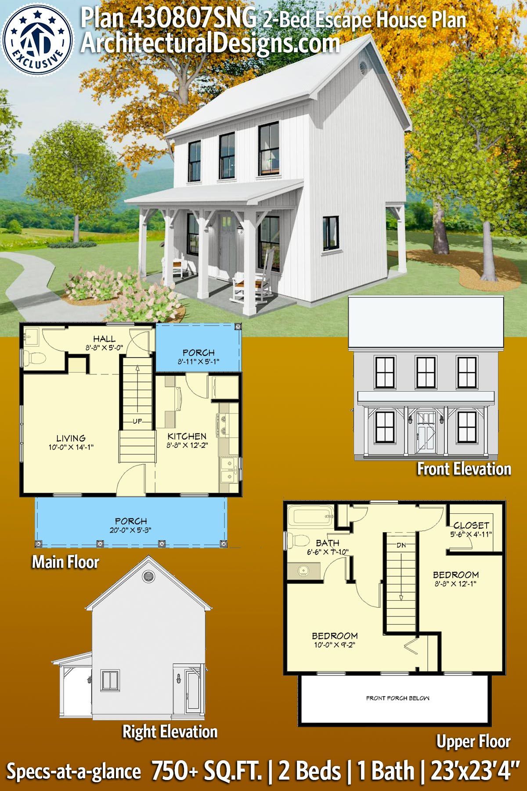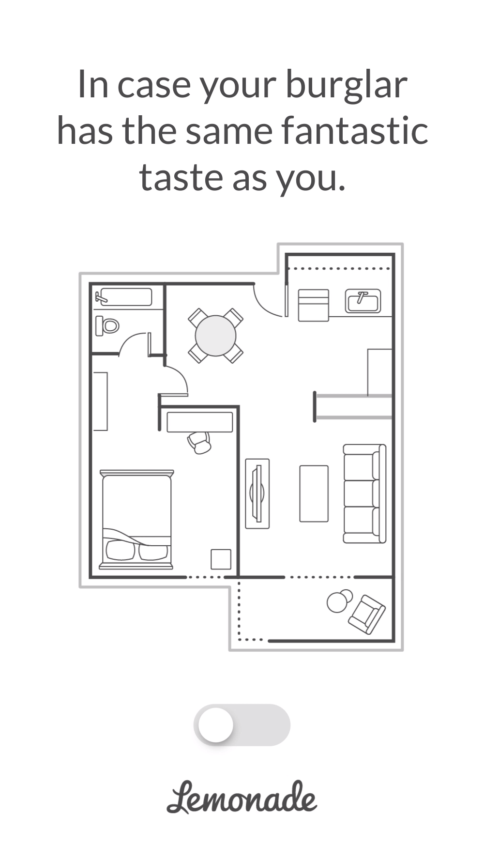19 diy House blueprints ideas
Page 8 of 19
Plan 62835DJ: 4-Bed New American House Plan with Wood Beam Accents
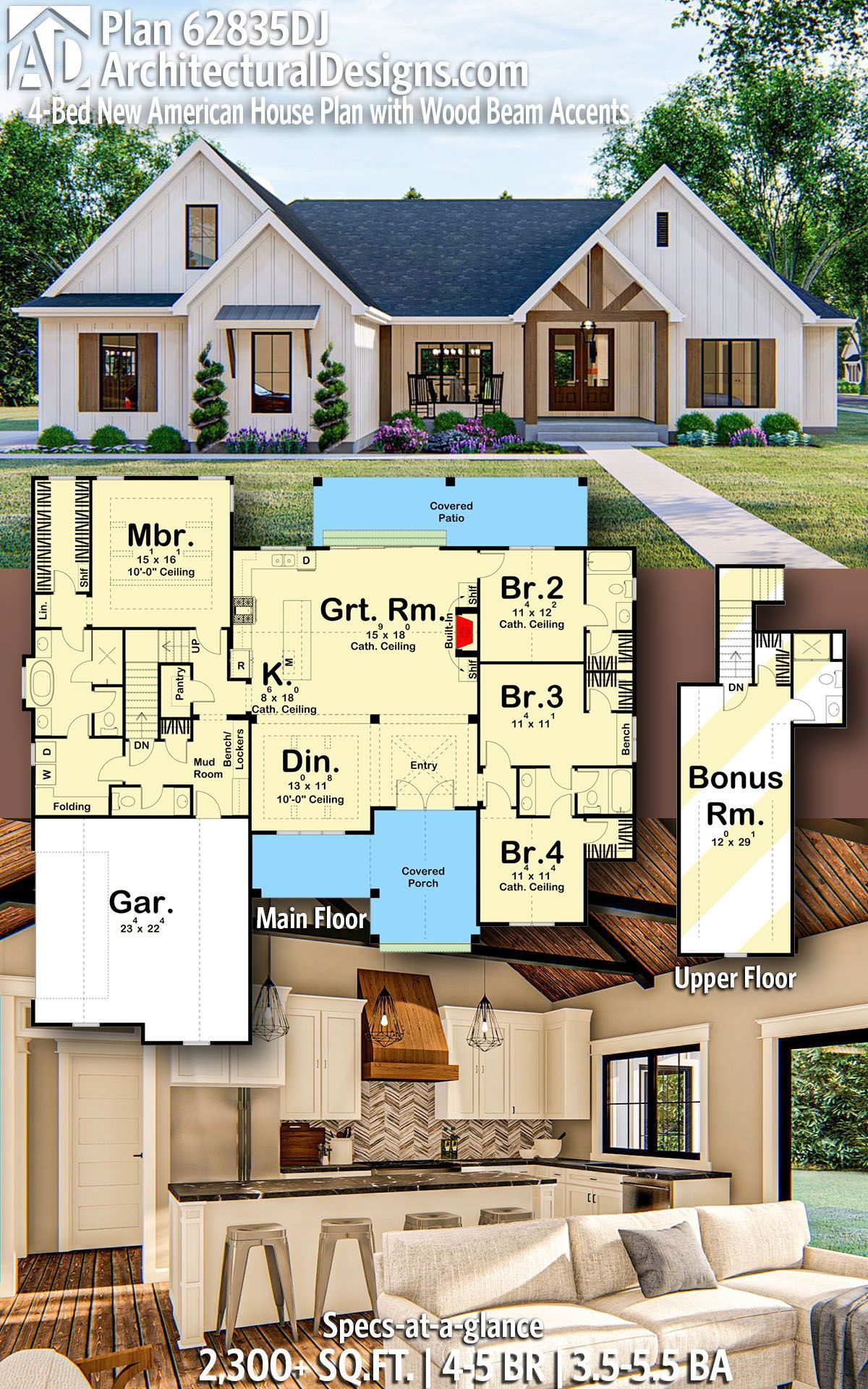
Enjoy one-level living in this 4-bed New American house plan. The exterior board and batten siding is accented with wood beams and metal roof accents. The exterior also includes a lovely front covered porch with a cathedral ceiling. Inside the front door you are greeted with a beautiful entryway with exposed wood beams. To the left of the entry is a formal dining room that is perfect for entertaining guests. The great room lies under a soaring cathedral ceiling and is warmed by a fireplace flanked by built-in bookshelves. The kitchen includes an amazing island and a walk-in pantry. The stunning master suite occupies the entire left side of the home and has a trayed ceiling with exposed beams and a large walk-in closet. The master bath includes a soaking tub that separates his/her vanities and has access to the home’s laundry room. Across the home, you’ll find 3 bedrooms. Bedroom 2 has its own bathroom while bedrooms 3 and 4 share a bathroom.Stairs by the mudroom take you to the bonus room over the garage that adds 462 square feet to the plan if finished as designed.The optional finished basement adds 1,244 square feet of heated living space if built as shown and includes a theater room, a bar, and an additional bedroom.
